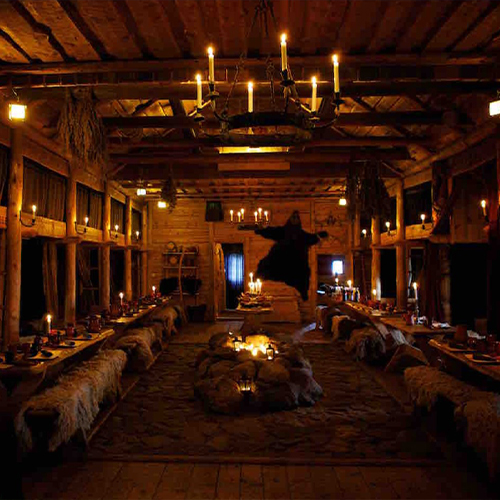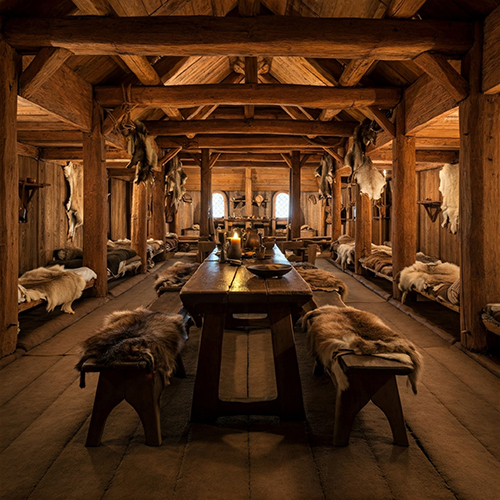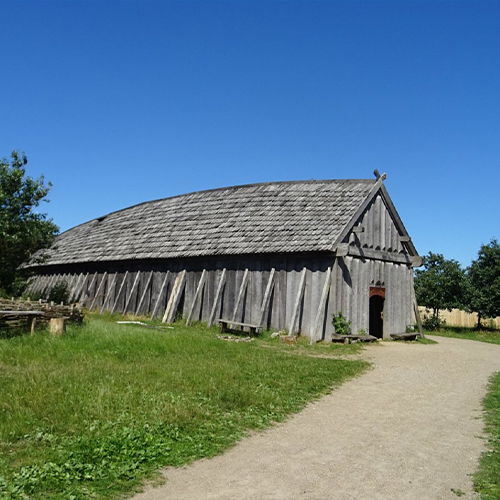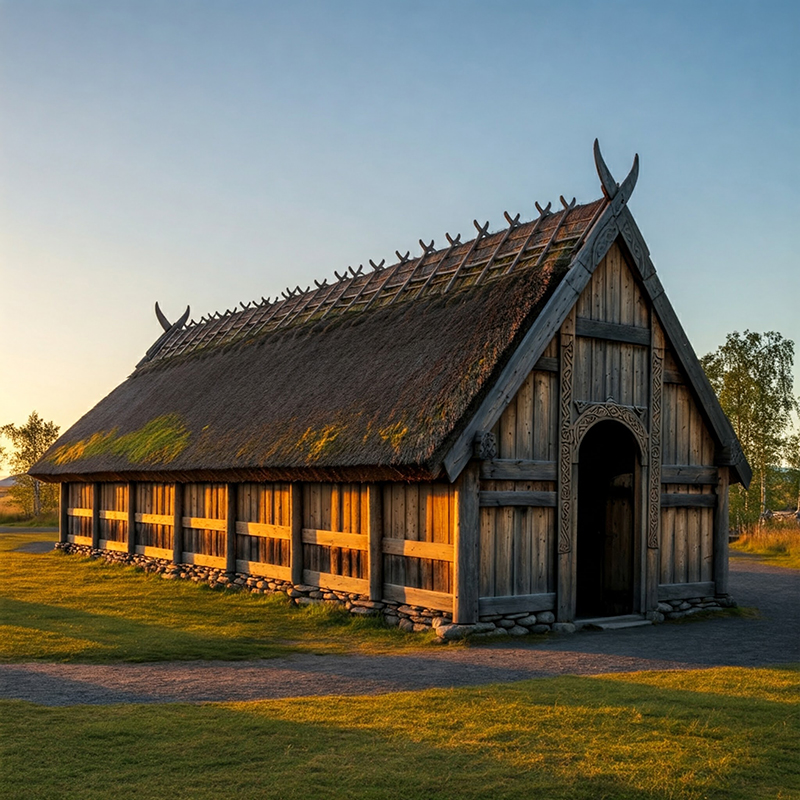Viking Blog
Viking Longhouse: 7 Epic Secrets of the Legendary Nordic Warrior Dwellings
The Viking longhouse is a symbol of Norse culture. It shows the legendary seafarers’ skill and resilience. They sailed from Scandinavia to distant shores. These structures were more than homes. They were the heart of Viking communities. They reflected their social, economic, and spiritual lives. Let’s explore seven epic secrets of these remarkable dwellings. They continue to fascinate historians and fans alike.
1. Architectural Mastery: Built for Survival
The Viking longhouse was a feat of practical design. It could withstand the harsh Scandinavian climate. Workers made the walls of wood, turf, and stone. They were often insulated with sod to keep warmth during freezing winters. The roofs, made of overlapping planks or thatch, had a steep pitch. This allowed snow to slide off with little resistance. These design features made the longhouses durable and energy-efficient.
- Craftsmen preferred oak, pine, and spruce. They are strong and resist decay. They sourced timber from nearby forests. It was then treated to prevent rot and bugs.
- They used thick layers of turf for roofing and wall insulation. They kept out the cold in winter and kept the interior cool in summer.
- Builders used stone for foundations, walls, and hearths. It added strength and protection from the elements.
2. The Central Hearth: A Lifeline in the Cold
Every Viking longhouse had a hearth at its center. It was a firepit with many uses. It provided warmth, light, and a place for cooking meals. The smoke from the hearth escaped through a hole in the roof, often giving the interior a smoky, earthy aroma. The hearth was, beyond its practical uses, a symbol of family unity and survival. It was a gathering place for sharing stories of valor and mythology.

- Placement: The hearth was usually in the center of the longhouse. This ensured even heat distribution throughout the space.
- Functions: The hearth heated, cooked, and smoked meat and fish to preserve them for winter.
- Social Significance: The hearth was a social hub. Families gathered to eat, talk, and pass down stories and traditions.
3. Community and Hierarchy Under One Roof
Longhouses were often communal. They housed extended families, servants, and sometimes livestock during harsh winters. The layout reflected the social hierarchy. The head of the household and their family used the most comfortable, central areas. They relegated others to the peripheries. The Vikings showed their survival skills by housing people and animals together.

- Spatial Division: The longhouse had areas for the chieftain’s family, workers, guests, and livestock.
- Sleeping Arrangements: Family members slept on raised wooden platforms along the walls. They were often separated by curtains or simple partitions.
- Social Status: The size and location of sleeping areas showed each person’s status in the household.
4. Symbolism in Design: A Nod to Norse Beliefs
The design of Viking longhouses often incorporated elements of Norse mythology and symbolism. Researchers believed that some longhouses modeled themselves after Valhalla. It was a mythical hall where slain warriors feasted for eternity. Ornamental carvings of dragons, serpents, and other creatures adorned the beams and doorways. They served both decorative and protective purposes. These carvings reflected the Vikings’ reverence for their gods and the natural world.
- Dragon Imagery: Dragons symbolize strength, power, and protection in Viking culture.
- Serpent Motifs: Serpents represent rebirth, wisdom, and a connection to the spiritual realm.
- Other Symbols: Longhouses also used symbols in their decoration. These included Thor’s hammer, the Yggdrasil tree of life, and ancient runes.
5. Ingenious Use of Local Materials
They built Viking longhouses using materials that were abundant in their environment. In forested areas, timber was the main resource. In tree-poor regions, people used turf and stone. The Vikings’ ability to adapt their building methods shows their skill. They knew their environment and had an innovative spirit.
- Woodworking Skills: The Vikings demonstrated skilled woodworking. They took great care in selecting and treating timber. This was to ensure that their structures would last.
- Turf Construction: Building with turf requires meticulous layering to create sturdy, well-insulated walls.
- Stone Masonry: Vikings could quarry and use stone for walls and foundations. It made their homes strong and stable.
6. Multifunctional Spaces in Viking Longhouses
Viking longhouses served many purposes. In contrast, modern homes have defined rooms. The central area was for cooking, socializing, and crafting. The side aisles provided sleeping quarters and storage. Livestock, like sheep and goats, were often housed at one end of the longhouse. Their body heat helped warm the interior. This efficient use of space underscores the Vikings’ resourcefulness and adaptability.
- Communal Living Area: This central space is the hub of daily life. People use it for cooking, eating, socializing, and working.
- Sleeping Areas: We placed sleeping platforms along the walls. We could screen them off with curtains or partitions.
- Corners or lofts store food, tools, and other belongings.
7. Legacy of Viking Longhouses
Viking longhouse design influences modern Scandinavian architecture and beyond. Their steep roofs, open interiors, and natural materials echo their design. Longhouse remains, found across Europe, shed light on Viking life. They reveal their culture and daily practices. This fuels a greater appreciation for their ingenuity.

- Modern Architecture: Many modern Scandinavian homes keep features inspired by Viking longhouses. They have roofs with a steep pitch and use natural wood and stone.
- Museums and Reconstructions: Many historical museums and heritage sites have Viking longhouse reconstructions. They allow visitors to experience Viking life.
- Archaeological Research: Ongoing excavations are revealing new details about Viking longhouses. They reveal their construction, layout, and the lives of their inhabitants.
A Timeless Inspiration
The Viking longhouse is more than an old building. It is a symbol of resilience, community, and adaptation. Each structure tells a story. It is of a people who thrived in some of the harshest conditions on Earth. They navigated both the seas and their surroundings with unmatched skill. By exploring the secrets of these legendary homes, we uncover the past. We also gain inspiration for sustainable, harmonious living today. The Viking longhouse, studied by archaeologists and loved by many, inspires. Its legacy reminds us of the Viking people’s great ingenuity and spirit. Their influence still resonates in our world today.

